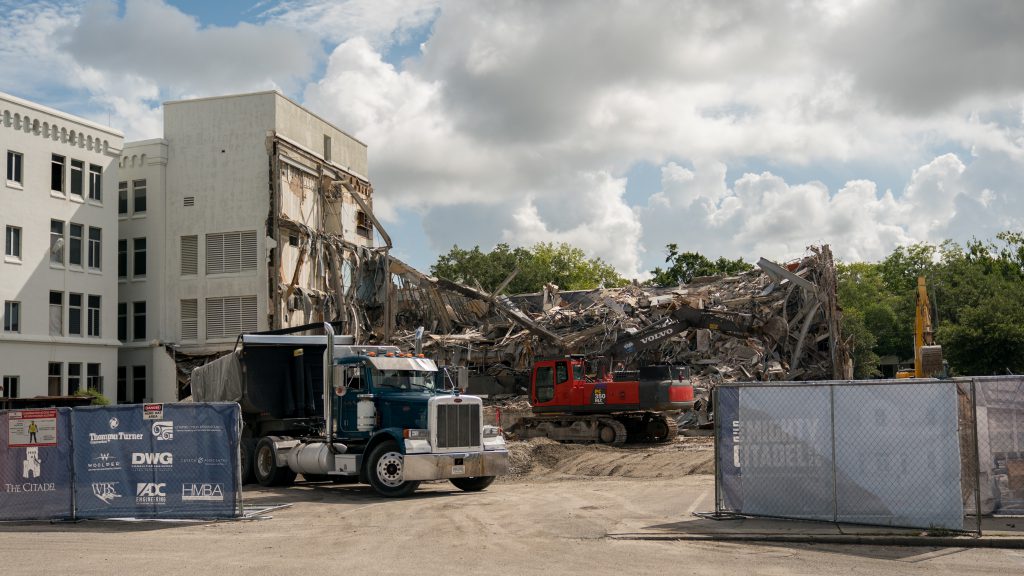
Photo: Demolition of the old Capers Hall on July 13, 2021.
Nationally renowned Citadel professor is an expert on the structural elements that make the building foundation safe and resilient
As the old Capers Hall is being torn down, the work on the building that will replace it begins.
Soon construction crews will begin driving piles, long structural elements that will support the new building, into the ground.
These piles, specifically, are made from prestressed concrete.

“Though pile driving is by no means quiet, the choice to use prestressed concrete over something like steel will help keep construction a bit quieter for our campus and community neighbors,” said Civil Engineering professor Timothy Mays, Ph.D., P.E.
And while these are a common material for piles – especially in the Lowcountry, where the soil and design criteria require deep piles – they also have a very special connection to The Citadel and Mays directly.
Mays is a nationally known expert in prestressed concrete piles. He has spent more than 15 years at The Citadel researching these piles, and he also serves as a technical expert for the Precast/Prestressed Concrete Institute.
Additionally, he is currently serving as the lead author of the first ever, national standard on the design and construction of prestressed concrete piles.
When the standard is approved, Mays’ research from The Citadel will have a powerful affect across the country.
“The main benefit of having a national standard on prestressed concrete piles is that buildings, bridges and marine structures will all have the same design and construction expectations,” said Mays. “Right now, the procedures are very different. Also, having a standard will make the process of incorporating new research on piles much easier.”
This is not the first such occurrence for Mays. From 2015-2018 he developed design guides and software for pile caps (poured reinforced concrete elements at the tops of the piles) for the Concrete Reinforcing Steel Institute. These guides and software are used by engineers internationally.
“Personally and professionally, it is very exciting to know that all future pile designs in the United States will follow procedures I was able to help develop,” continued Mays.
Once the old Capers Hall is completely gone, and the new piles are in place, work on the new building will continue.
The architectural design for the new building, provided by Woolpert, will align with the iconic design elements of other campus structures, incorporating both traditional and transitional elements in a three-story, 107,700-square-foot facility.
“It is exciting to know that when we watch these piles get driven into the ground, that they will have undergone the highest loading that they will ever see throughout the life of the structure,” concluded Mays. “I am delighted to know that the new building will be an enduring legacy for students and faculty to use for so many years to come.”

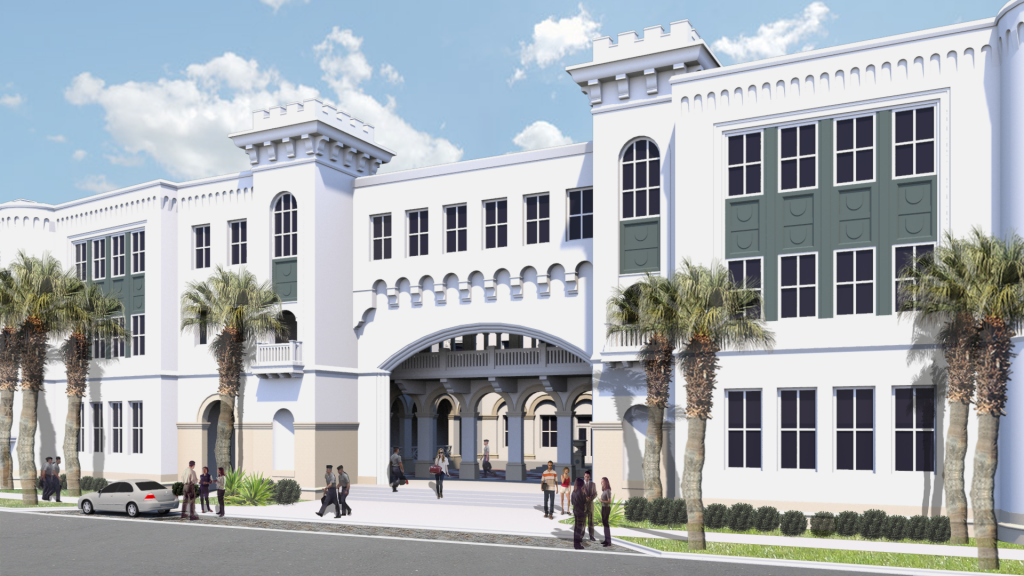
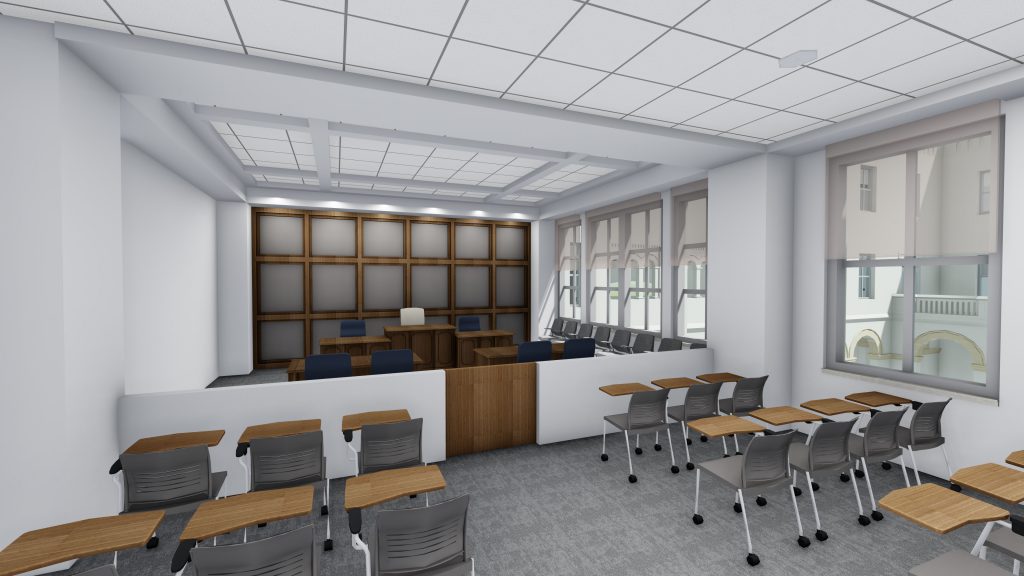
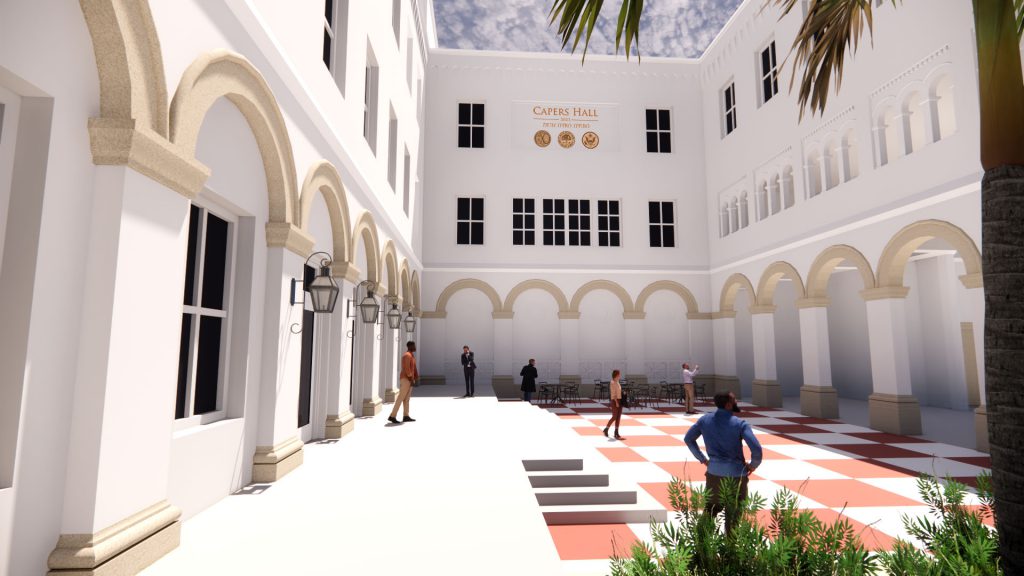
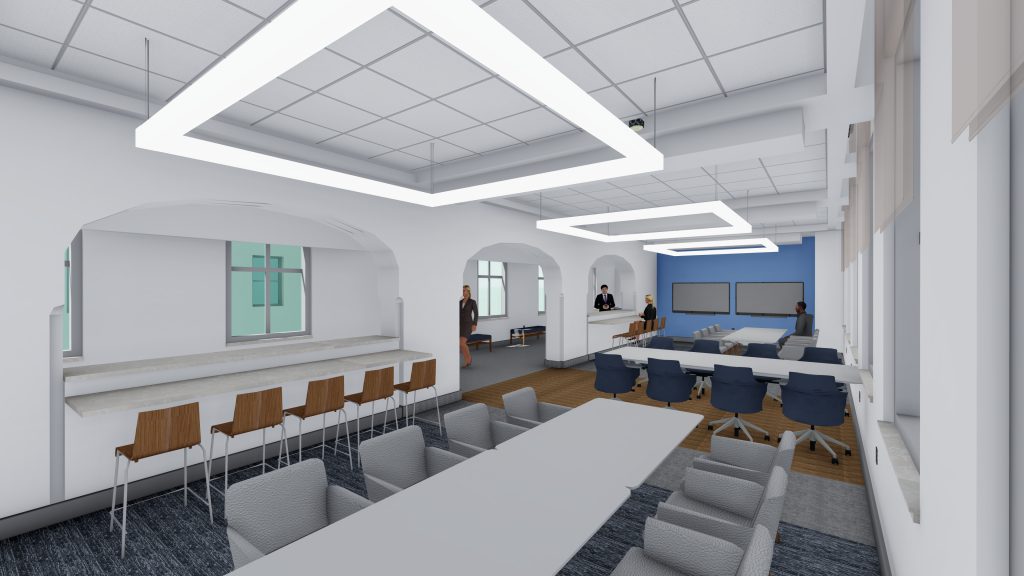

 The Citadel recognized as Top 10 Military Friendly employer for 2026
The Citadel recognized as Top 10 Military Friendly employer for 2026 My Ring Story: Being a cadet at The Citadel made me bolder and encouraged me to pursue challenges
My Ring Story: Being a cadet at The Citadel made me bolder and encouraged me to pursue challenges My Ring Story: Nothing good comes easy
My Ring Story: Nothing good comes easy

