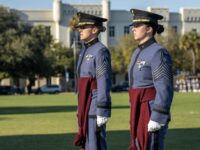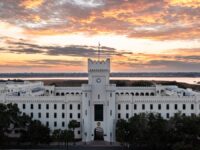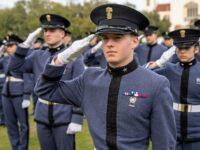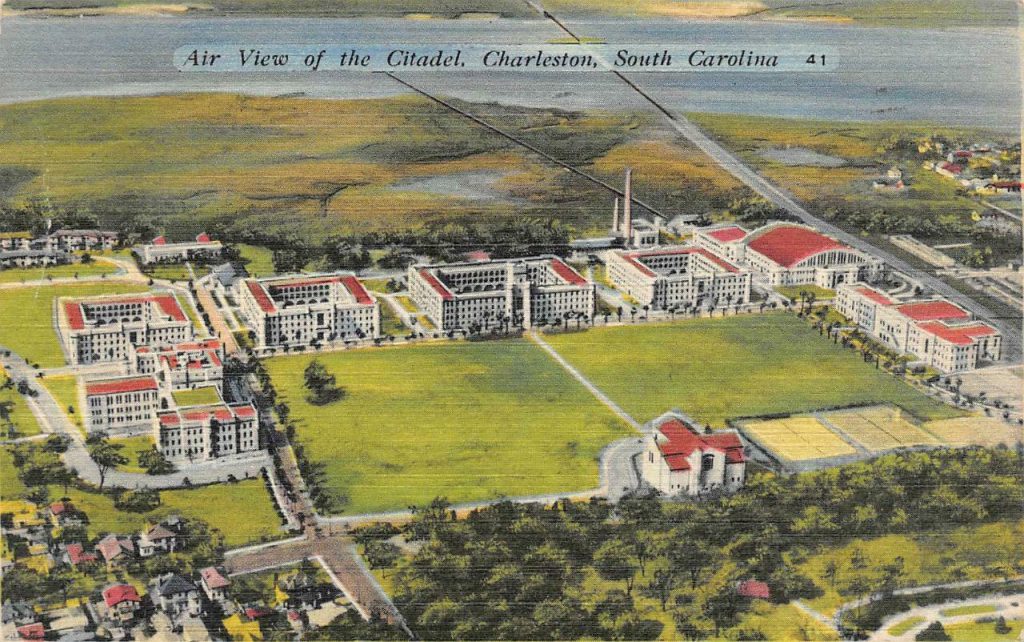
As seen in The Post and Courier, by Jenna Schiferl
A new initiative at The Citadel will evaluate the college’s existing buildings, infrastructure and landscapes to create a long-term plan that will guide the school’s future building projects and campus renovations.
The campus master plan, not to be confused with the school’s strategic plan, will create a vision of what the public military college could look like 15 years from now.
“Once we have a plan in place, it will guide all of our facility decisions going forward,” said Jeff Lamberson, vice president of facilities and engineering. “It will really help us be efficient with what we build and what we renovate and how we go about doing it because it’ll be all part of one comprehensive plan instead of doing one-off projects.”
Developing the master plan kicked off in October when the college finalized a $450,000 contract with Ayers Saint Gross, an architectural design firm spearheading the project.
Since then, the college has met with hundreds of students, faculty and staff via more than 35 focus-group meetings aimed at gathering community input.
These groups have asked community members questions such as “What facilities investments would have the biggest impacts on faculty and staff experience?” and “What places on campus have the strongest links to tradition, history, and Citadel culture?”
“It was a really deep dive with a lot of people, a lot of questions, a lot of answers and some really good information,” Lamberson said.
Gathering this type of feedback is a critical first step, said Sally Chinnis, an associate principal at Ayers Saint Gross and the lead planner and project manager of The Citadel’s master plan.
“All these individuals use the campus every day, and they have lots of great ideas that we want to benefit from,” Chinnis said.
Getting people engaged in the planning process helps make sure that the college has a strong coalition to support the implementation of the plan in the future, she said.
“This is a plan that will serve them for, you know, 10 to 15 years, and they’ll need the whole community to really support making it a reality,” she said.
Although the college has finished with its in-person focus group meetings, it is continuing its outreach efforts through an online form where Citadel alumni, faculty and staff can provide input through Jan. 31.
“We want to make sure this is as transparent as possible and everybody that wants to get involved has an opportunity to do so,” Lamberson said.
In addition to engaging faculty and students, the planning process has also involved Citadel alumni, neighbors and city officials.
“We’re an iconic piece of property here on the peninsula. And we want to be in concert with what the city has planned and what the neighborhoods would like to see. So it’s very important that we’re a part of a larger community on the peninsula,” Lamberson said.
One important facet of the plan will focus on improving the college’s existing educational spaces.
“A lot of our academic buildings are becoming outdated, and today’s teaching methods are better facilitated with more flexible classrooms and that type of thing,” Lamberson said. “Our main mission is training and educating principled leaders and we want to have space that facilitates that as best we can.”
Chinnis agreed.
“I think that from what we’ve seen and what we’ve heard, renovating the facilities that are aging, over time, is going to be a real priority and an important way to kind of make the whole experience of The Citadel’s campus, you know, commensurate with the quality of the education they provide,” she said.
Other possible aspects of the master plan could include new spaces near the campus waterfront along the Ashley River or the creation of more spaces for students to collaborate, study and socialize, Chinnis said.
“Learning takes place inside the classroom, but it also takes place outside the classroom. … I think we also heard a lot about the need for the types of spaces where people can do that,” she said.
The plan will also focus on identifying and improving The Citadel’s “sacred spaces” and bolstering sustainability on campus.
In the upcoming months, Ayers Saint Gross will start to compile potential scenarios for different areas on campus and will eventually “stitch them back together into a comprehensive plan,” Chinnis said. The final plan is expected to be completed by the end of 2020.
“We want to have a space that develops community pride in Charleston. We want people to be proud of The Citadel and what it represents. And we want to preserve all the history that goes along with it,” Lamberson said.
Alumni who wish to comment on the plan can click here.

 Citadel professor published in the Smithsonian Magazine
Citadel professor published in the Smithsonian Magazine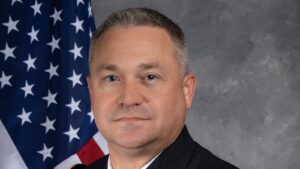 Citadel dean named to South Carolina Humanities board of directors
Citadel dean named to South Carolina Humanities board of directors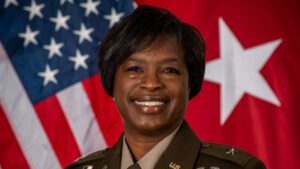 Employee of The Citadel DoD Cyber Institute selected to be deputy commanding general of U.S. Army’s Cyber Center of Excellence
Employee of The Citadel DoD Cyber Institute selected to be deputy commanding general of U.S. Army’s Cyber Center of Excellence